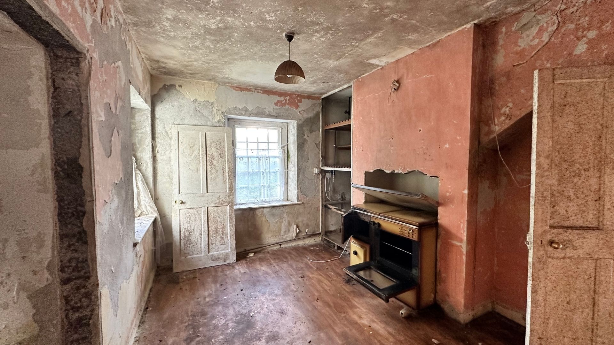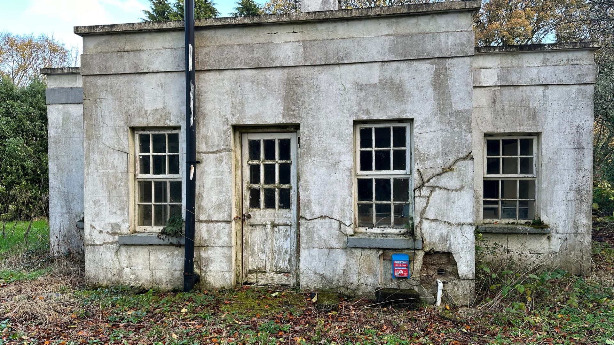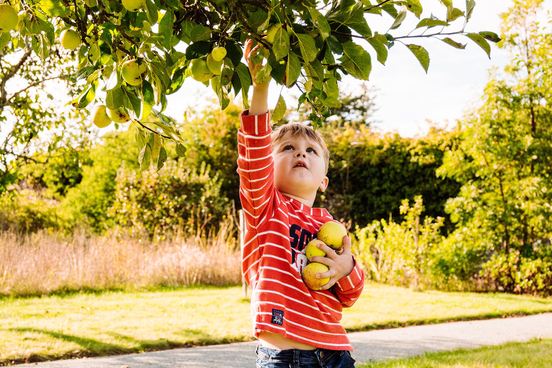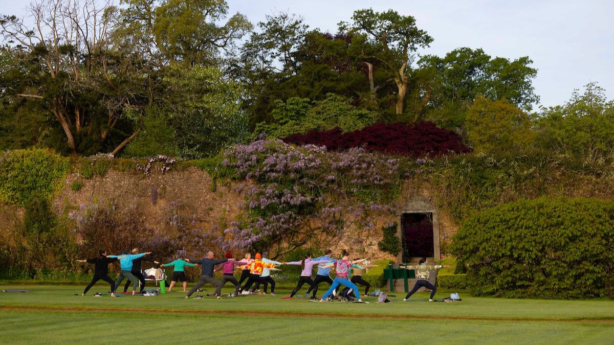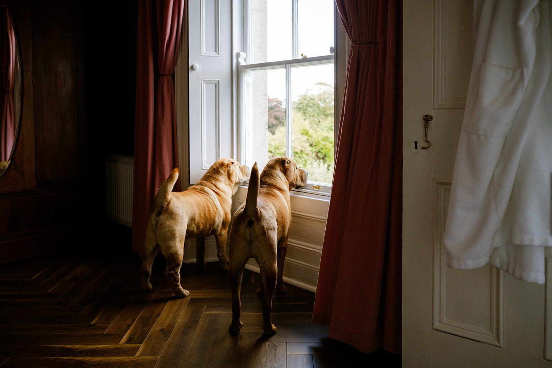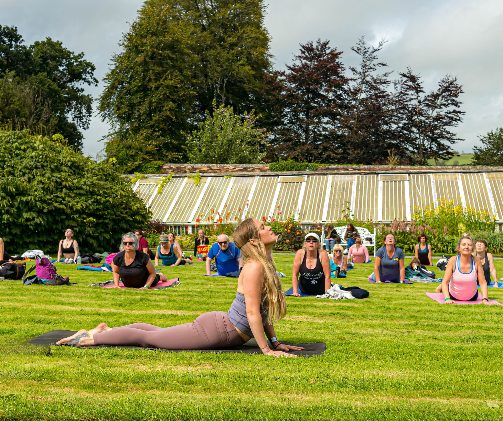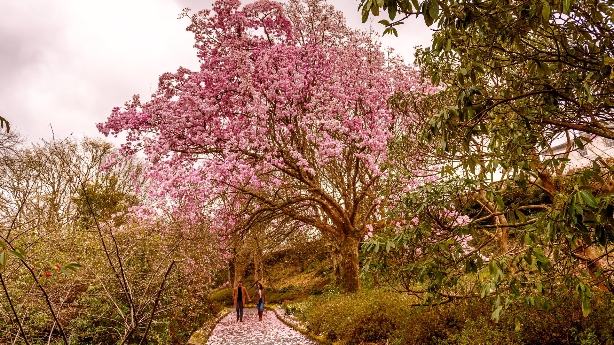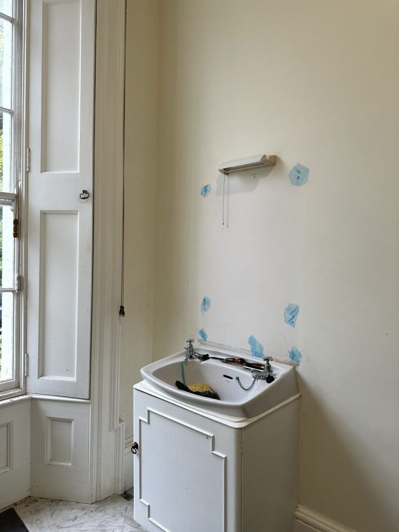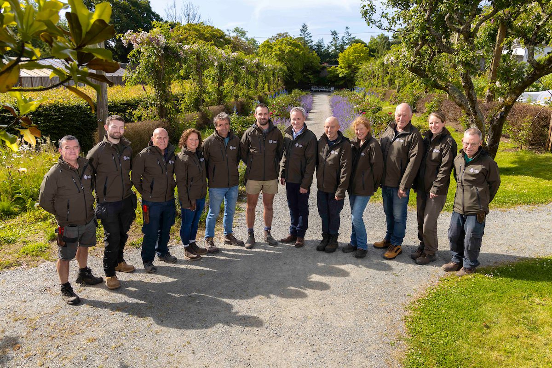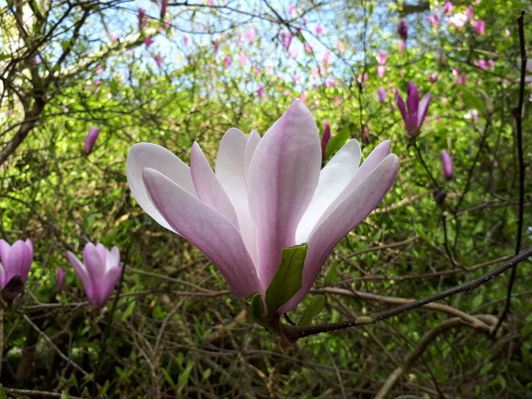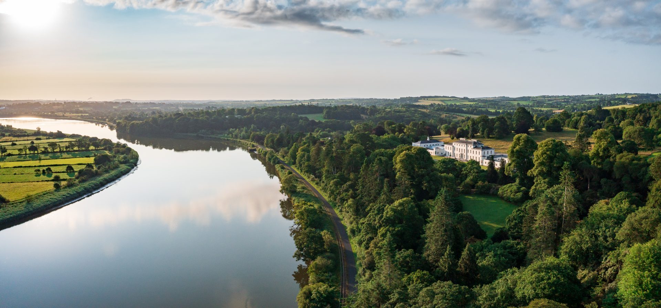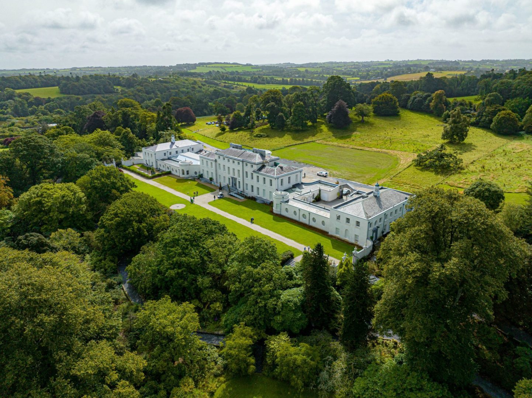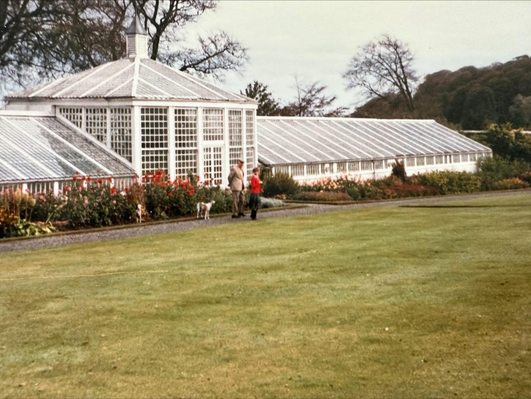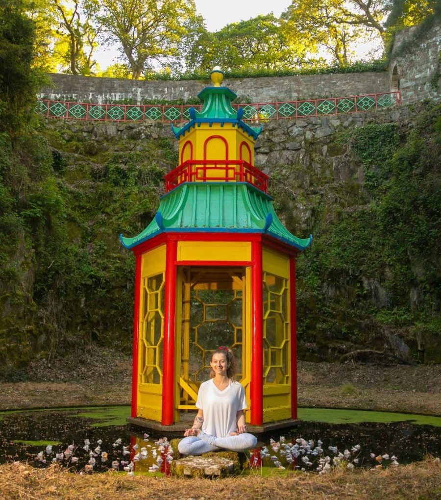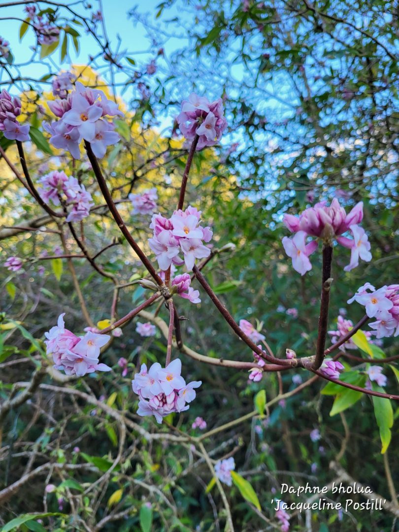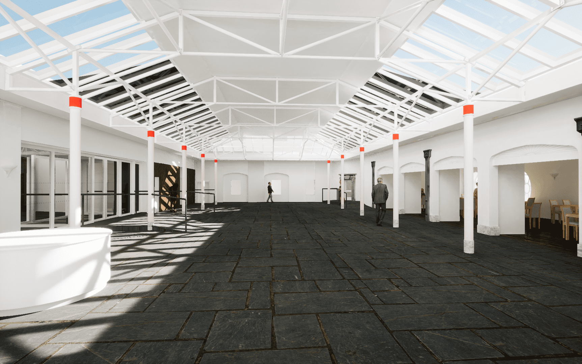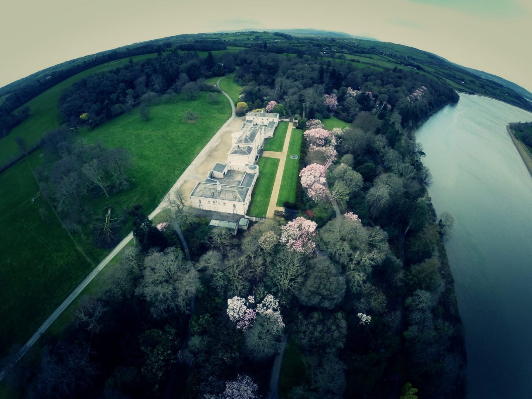Behind the Scenes – Accommodation Series Part II: THE COURTYARD SUITE
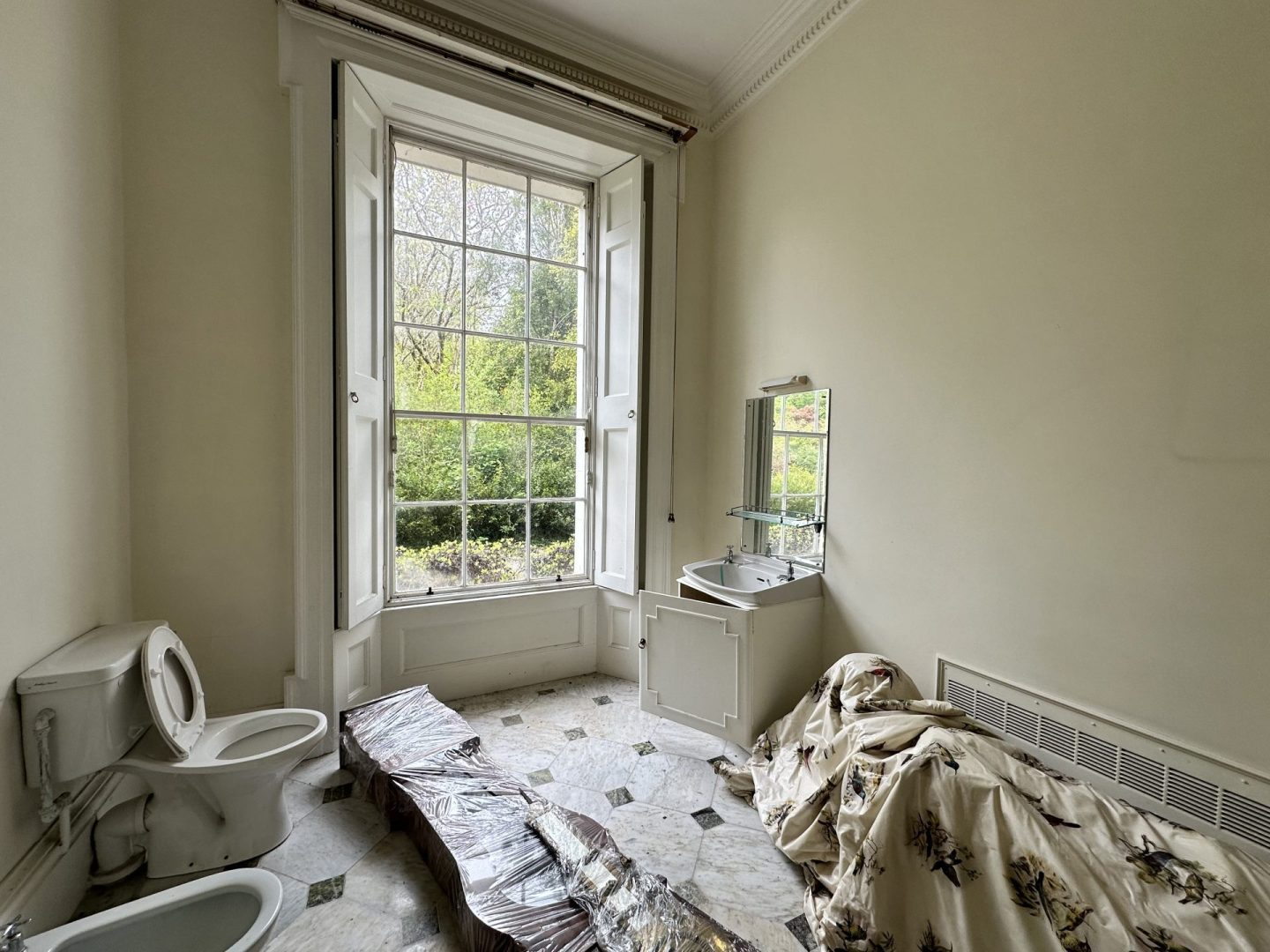
Behind the Scenes – Accommodation Series Part II: COURTYARD SUITE
Welcome back to our Behind the Scenes series, where we share the remarkable transformations of Mount Congreve’s accommodations. Following the restoration of the historic Gate Lodge, this instalment brings you inside the Courtyard Suite—a forgotten space in the West Wing of Mount Congreve House that has been given a new lease on life.
A Room with Untapped Potential
Once referred to as the “office bedroom,” the Courtyard Suite was used for storage and overlooked for years. However, its beautiful bones were evident from the outset, featuring vaulted ceilings, arched windows, and marble floors. The vision was to restore the room into a comfortable, stylish suite while respecting its historic character.
This project also included creating a versatile space that could accommodate our “Artist in Residence” program, where creatives can immerse themselves in the tranquil surroundings of Mount Congreve.
Let’s take you through the transformation process, from planning to completion, complete with before and after photos.
The Restoration Team
This labour of love was made possible by the talented team behind the Gate Lodge restoration:
Main Contractor: Hugh Maher
Hugh continued his family’s legacy at Mount Congreve:
- Hughie Maher (Hugh’s father): Painter at Mount Congreve House from 1988 to 2012.
- Pat Maher (Hugh’s cousin): Head of Maintenance at Mount Congreve since 1988.
- Peter Maher (Hugh’s uncle): Master Carpenter at Mount Congreve from 1977 to 2010.
In-House Team:
The restoration of the Courtyard Suite was made possible thanks to the exceptional talent and dedication of our in-house team, including Pat Maher, Arkadiusz Budziak, and Johnny Sinnott. Their expertise and hard work were instrumental in bringing this historic space back to life.
Project Manager: Mr. Ray Sinnott, Estate Manager
Ray ensured that every detail was executed to perfection, overseeing the suite’s transformation.
Interior Designer: Sara Dolan, Commercial Director
Sara created mood boards to shape the vision for the Courtyard Suite. With such exquisite architectural features already in place, the approach was minimal yet thoughtful. The space was brought to life with curated furnishings, market finds, and auction treasures, while the heritage colour Four Arches (Colourtrend) was chosen to complement the room’s grandeur.
The Transformation
The restoration of the Courtyard Suite began in April 2024 and took just six weeks to complete. Every element of the room, from electrics to plumbing, was updated to meet modern standards while preserving its historical charm.
Before: The room as it stood was cluttered and unloved. Its potential was hidden beneath years of neglect.
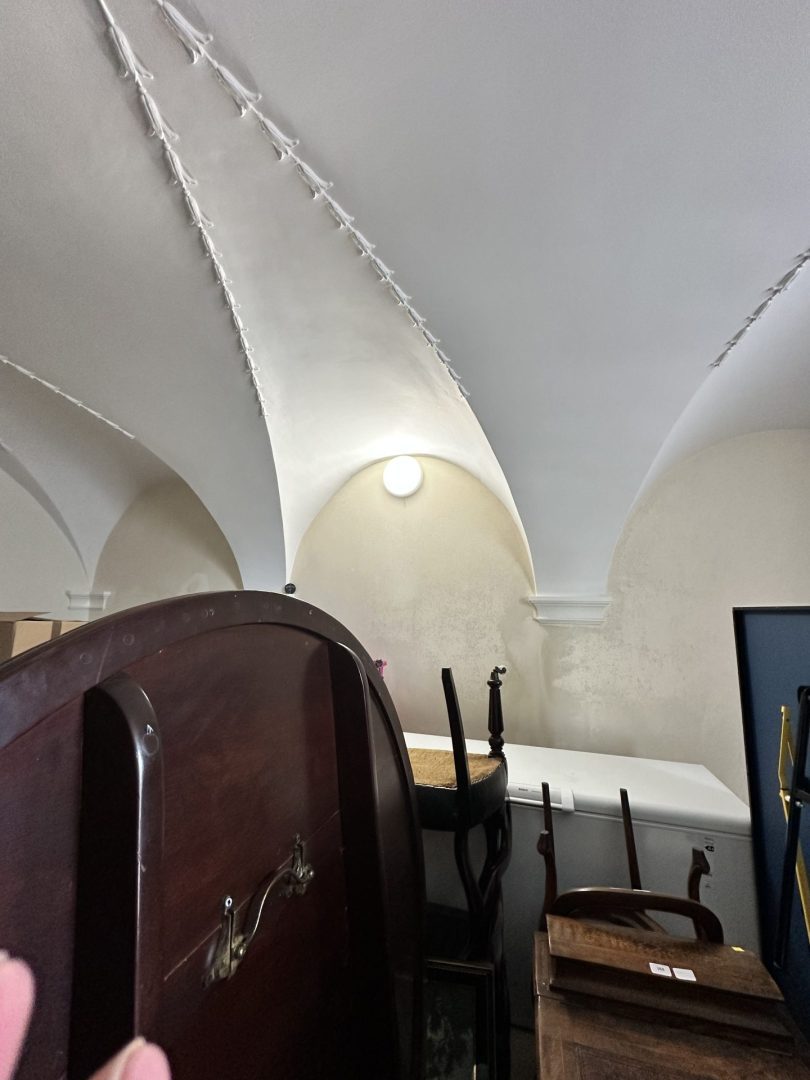
After: The Courtyard Suite now exudes elegance and comfort. Vaulted ceilings and arched windows are complemented by tailored silk curtains original to the house, reimagined to frame the arched window perfectly.
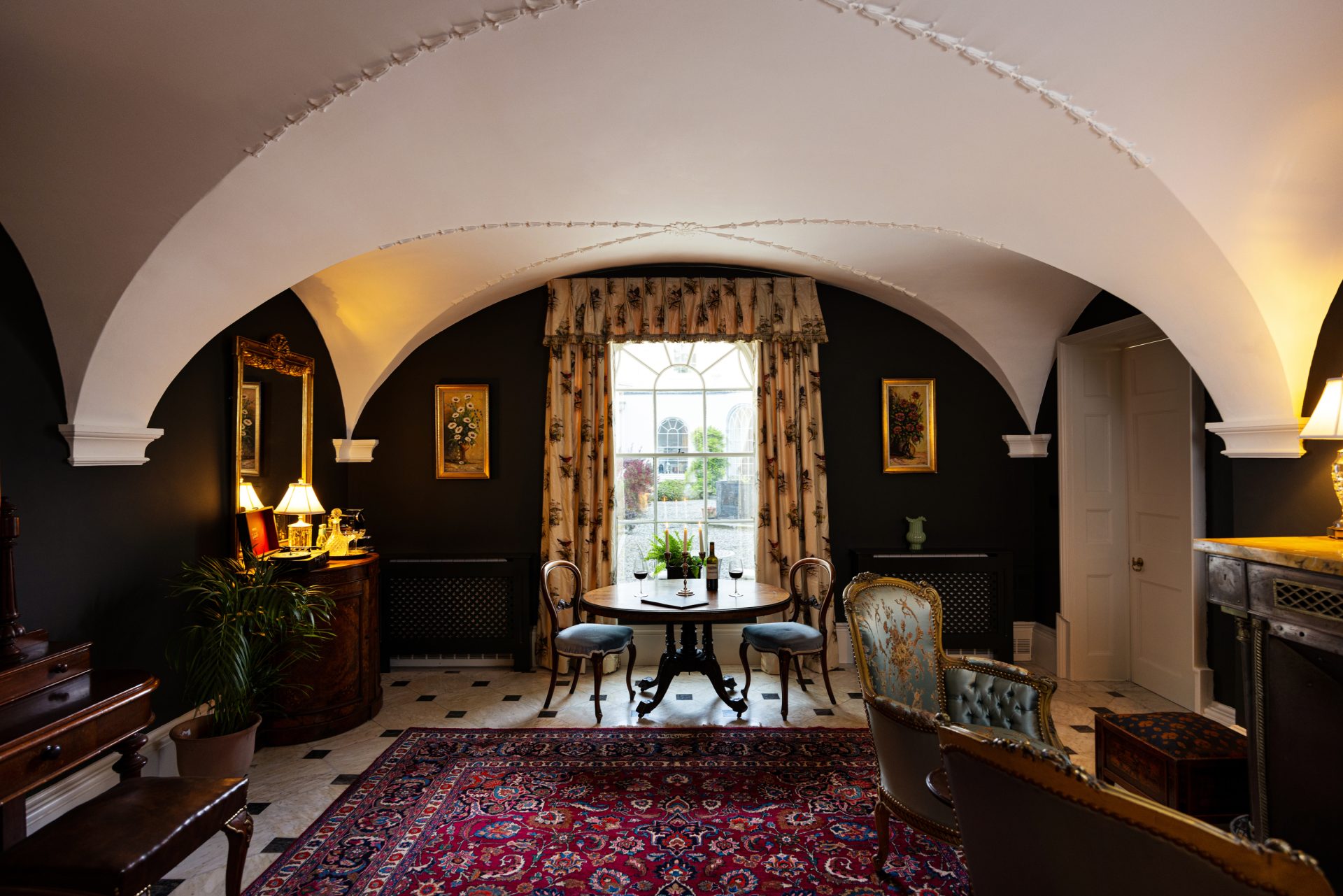
The Bedroom: Heritage Meets Comfort
The bedroom features a donated antique double bed, bringing an air of sophistication. Market-sourced side tables and Waterford Crystal lamps add charm, while velvet cushions and a FOXFORD throw inject a touch of colour.
Before: The space lacked personality and warmth.
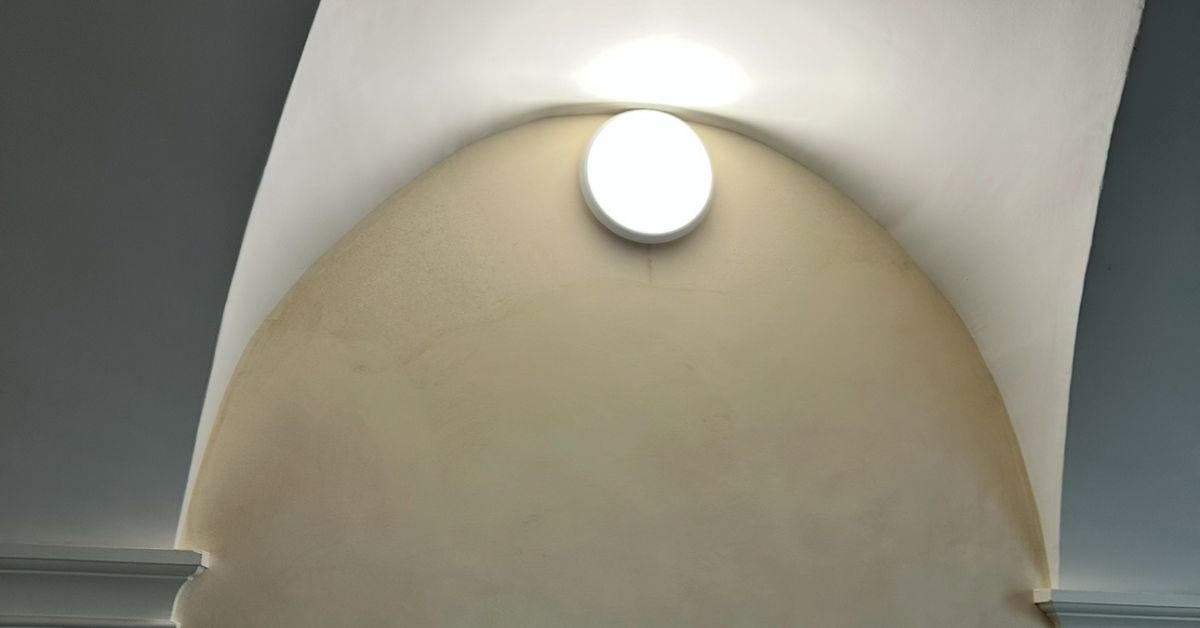
After: The room has been transformed into a haven of quiet luxury. The rich tones of Four Arches create a dramatic yet welcoming backdrop.

The Ensuite Bathroom: A Modern Take on Period Elegance
The bathroom was a key focus of the renovation, requiring new electrics, plumbing, and fixtures. The high ceilings and marble floors now shine thanks to the addition of Burlington bathware and striking tiles sourced from Best Tiles, Waterford.
Before: The bathroom was outdated and in poor condition.

After: The marble-clad shower and antique-style fixtures complement the suite’s historic charm, while luxurious details like a Persian rug and chandelier elevate the space.

Furnishings: A Nod to the Past
The interior design combines vintage treasures and modern touches. Many furnishings were sourced from auctions and markets, with some pieces even donated. This careful curation ensures the Courtyard Suite feels both timeless and unique.
Notable highlights include:
- Silk curtains original to the house, repurposed for the arched window.
- A gilded mirror from Vintage Dublin, adding opulence to the bathroom.
- Handpicked Waterford Crystal lamps and antique tables that blend seamlessly with the heritage colour palette.

A Space Reborn
Today, the Courtyard Suite is more than just a place to stay—it’s an experience. Guests can enjoy a private entrance through the shared courtyard, a tranquil bedroom, and a spacious bathroom that nods to the past while embracing modern comforts.

What’s Next?
Thank you for joining us on this behind-the-scenes journey. The Courtyard Suite is a testament to the talent, dedication, and passion of everyone involved. Stay tuned for Part 3, where we’ll showcase another exciting transformation at Mount Congreve!


