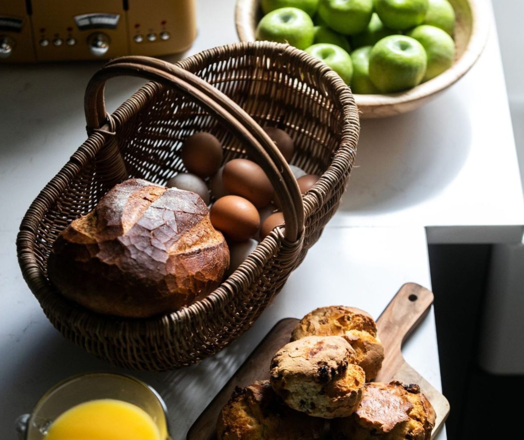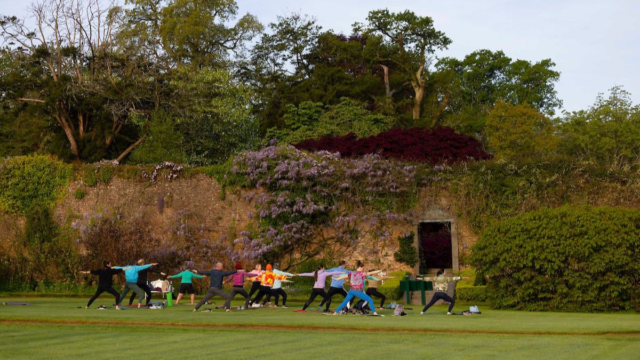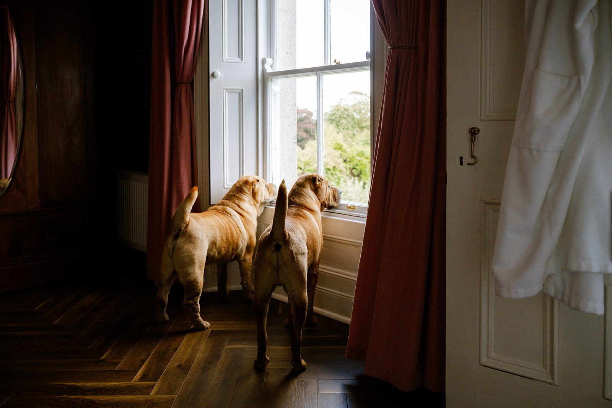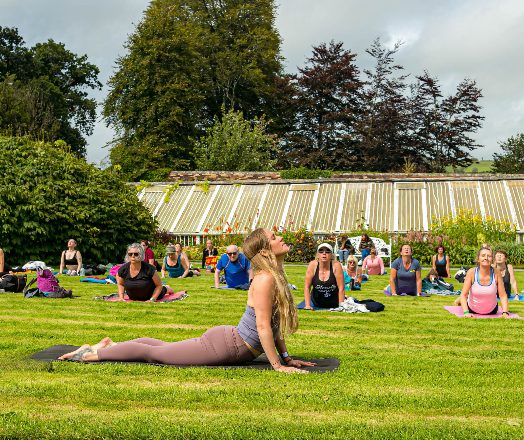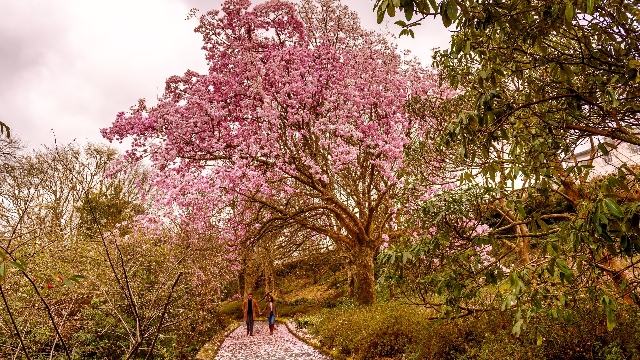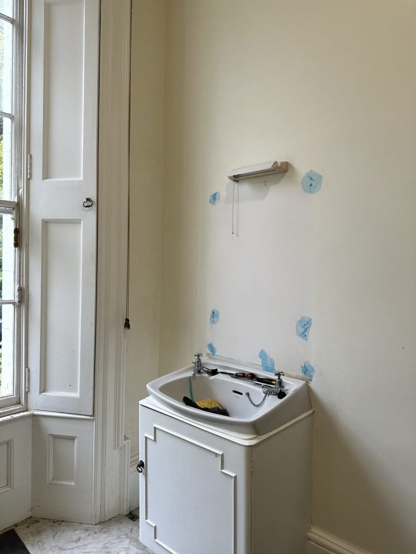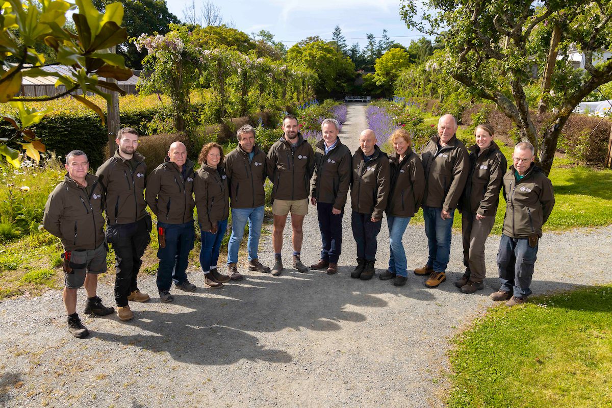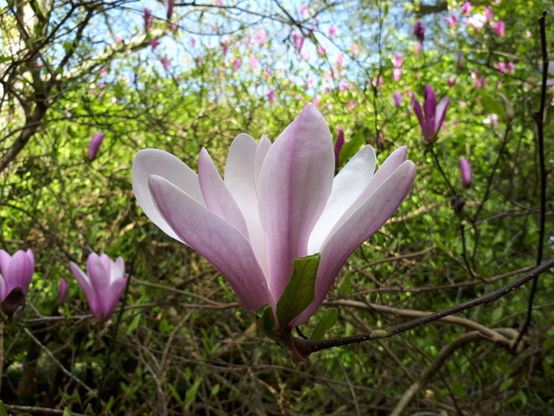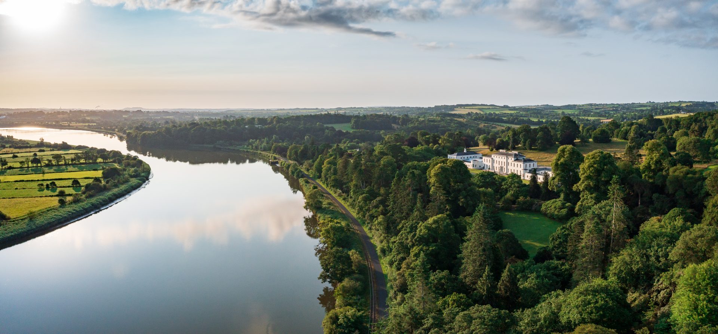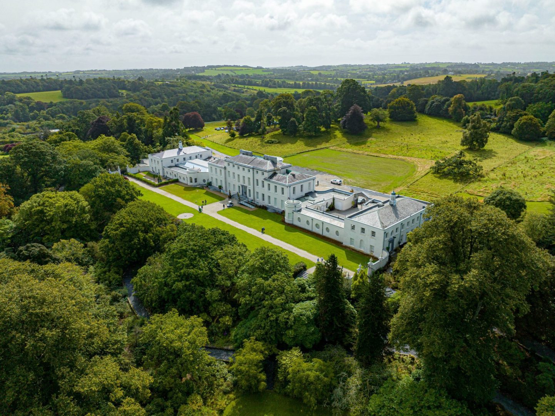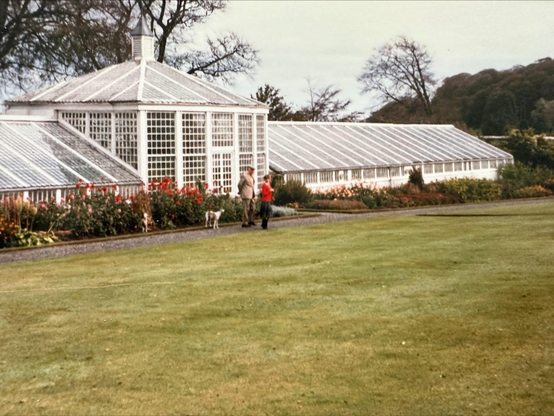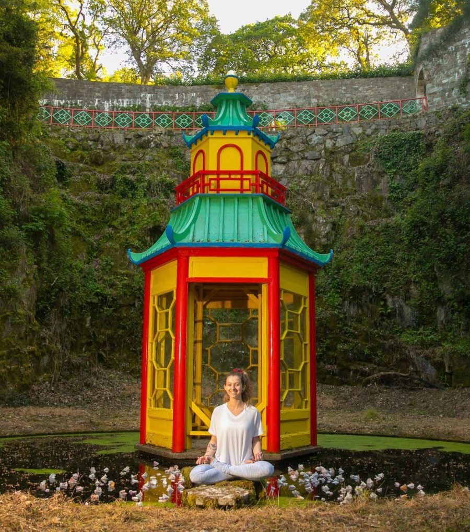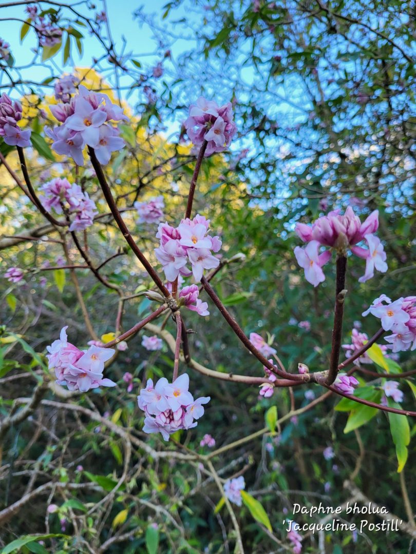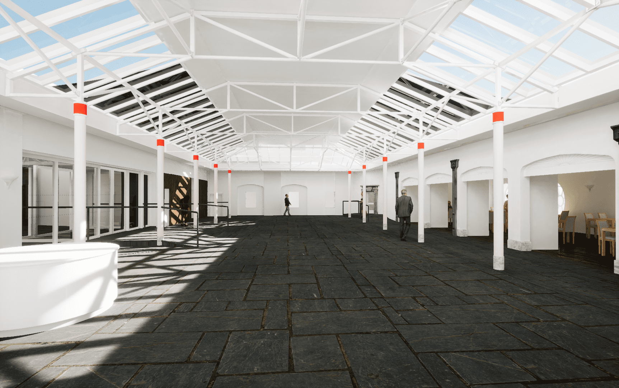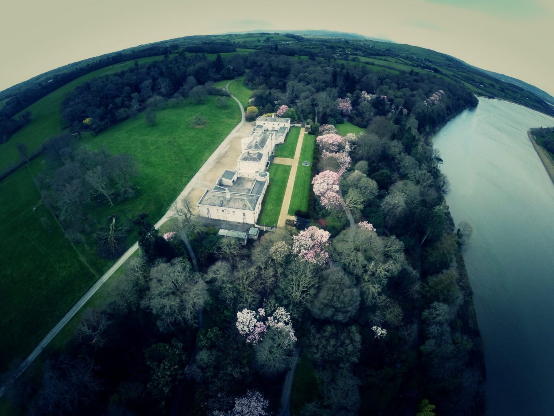Behind the Scenes – Accommodation Series Part 1: THE HISTORIC GATE LODGE

Welcome to our Behind the Scenes series, where we share the incredible transformation of Mount Congreve’s accommodations.
First up: the Damson Gate Lodge—a charming building built in 1775 that has been lovingly restored to honour its rich history while embracing modern comforts.
The Gate Lodge at Mount Congreve, built in 1775, is part of a trio of lodges that once housed the gatekeepers responsible for maintaining the gateway and surrounding grounds. Designed to reflect the wealth and taste of the landowners, these small dwellings often featured just a few rooms. Today, the Gate Lodge has been transformed into a luxurious retreat for visitors, blending historic charm with modern comforts.
A Family Affair
Renovations on the historic Gate Lodge at Mount Congreve began in December 2022, led by a team with deep-rooted connections to the estate. This labour of love was not just a restoration of a building but a celebration of craftsmanship, tradition, and family legacy.
Main Contractor: Hugh Maher
Hugh Maher* brought a wealth of expertise to the project, continuing his family’s long association with Mount Congreve:
*Son of Hughie Maher – Painter, Mount Congreve House 1988 – 2012
Cousin to Pat Maher – Head of Maintenance, Mount Congreve House 1988 to present
Nephew to Peter Maher – Master Carpenter, Mount Congreve House 1977 to 2010
Hugh’s dedication to the project ensured that the Gate Lodge’s restoration was completed to the highest standards, preserving its historic charm while introducing modern comforts.
Painter and Decorator: Jonathan Sinnott
Jonathan Sinnott, a specialist in period buildings, brought his expertise to the painting and decorative finishes. His connection to the estate runs deep—he is the brother of Mr. Ray Sinnott, the Estate Director, further cementing the familial nature of the project.
Project Manager: Mr. Ray Sinnott
As Estate Director and Project Manager, Mr. Ray Sinnott oversaw every aspect of the renovation, ensuring that the work respected the heritage of the Gate Lodge while meeting the needs of modern guests.
Interior Designer: Sara Dolan
The final touch of elegance came from Sara Dolan, CEO at Mount Congreve. Her thoughtful interior design transformed the lodge into a luxurious retreat. Sara masterfully blended period charm with contemporary comfort, selecting everything from the Farrow & Ball Studio Green walls to antique furnishings and curated decor.
Let’s take you on a room-by-room journey to show how we brought this historic lodge back to life, complete with before and after photos to demonstrate the transformation.
The Kitchen: Small but Mighty
The kitchen began as a compact, dated galley with limited functionality. Here’s how it looked before the transformation:

Now, it’s a charming space that blends modern touches with period-appropriate details. Heritage green cabinets, marble countertops, and brass fixtures create a timeless look, while SMEG appliances add practicality and style. To maximise light and space, the Belfast sink was relocated to the window. The walls are painted in Farrow & Ball Studio Green, which ties the space to the lush gardens outside.

The Supper Room: From Bedroom to Dining Delight
A former bedroom was transformed into a supper room that’s perfect for intimate meals. Here’s a look at its starting point:
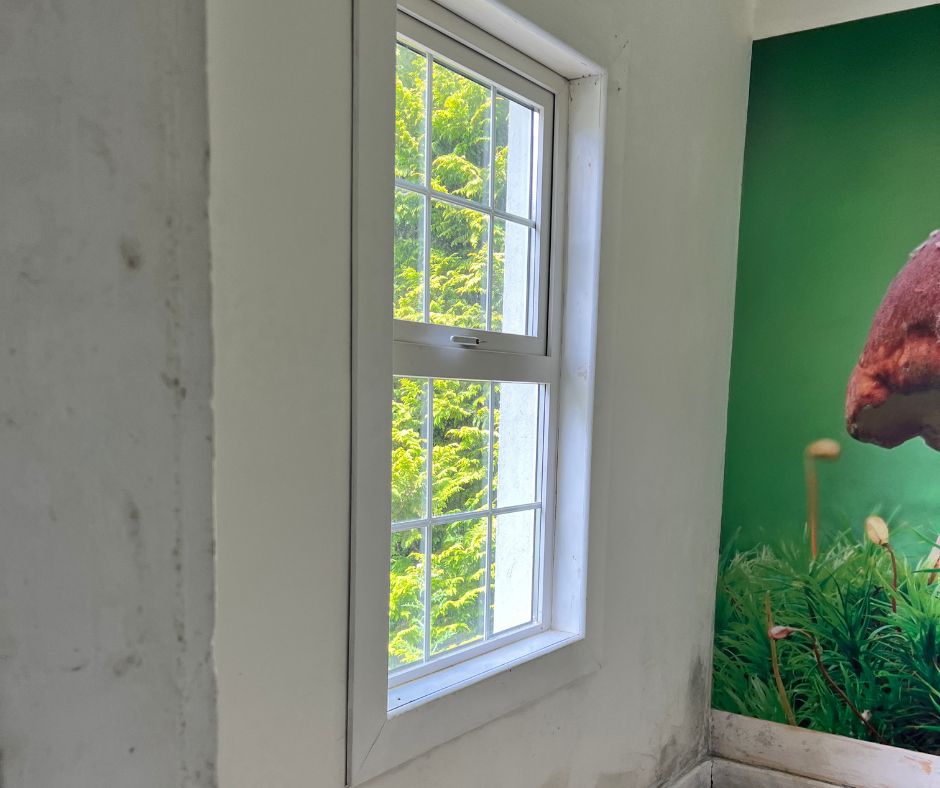
The room now features new flooring, insulation, and electrics, along with antique furnishings like a Victorian Burr Walnut Supper Table and mahogany chairs. A Waterford Crystal chandelier adds grandeur, while plush velvet curtains bring texture and elegance. The walls, painted in Farrow & Ball Studio Green, create a cohesive design with the kitchen.

Living Room: A Warm and Relaxing Retreat
The living room underwent a dramatic transformation. Originally a simple and somewhat dated space:

It now features repointed stone walls, handcrafted wood panelling, and a bioethanol stove for cosy evenings. Mustard wingback chairs and a 19th-century French walnut daybed complete the design.
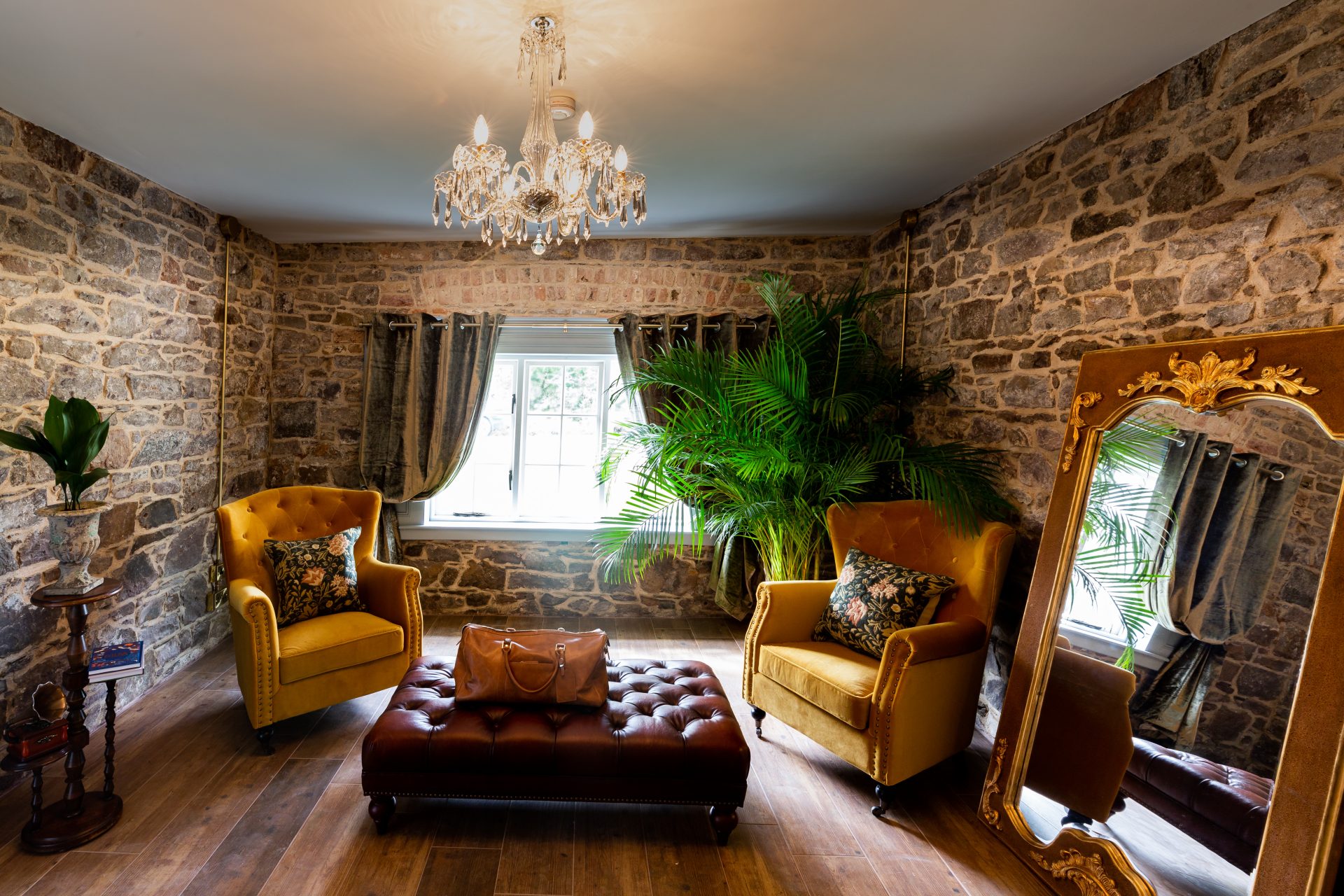
Master Bedroom: Elegance with a Touch of Drama
The master bedroom began as a blank canvas:
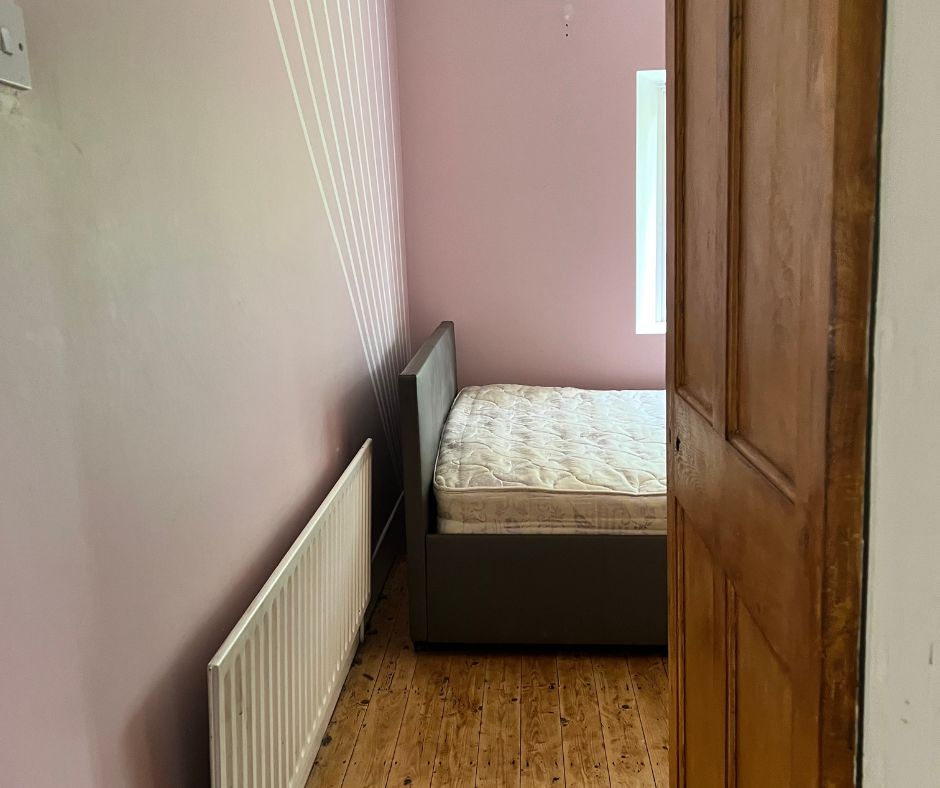
Now, it’s a luxurious haven featuring a French 19th-century corbeille bed and design elements inspired by a hand-woven French vintage wall hanging. The walls in Farrow & Ball Studio Green, paired with velvet and brass details, create an intimate and inviting atmosphere.

Guest Bedroom: Serene Simplicity
The guest bedroom also received a refresh. While not heavily photographed before, it now features a French corbeille bed and Waterford Crystal sconces, making it a serene sanctuary for visitors.
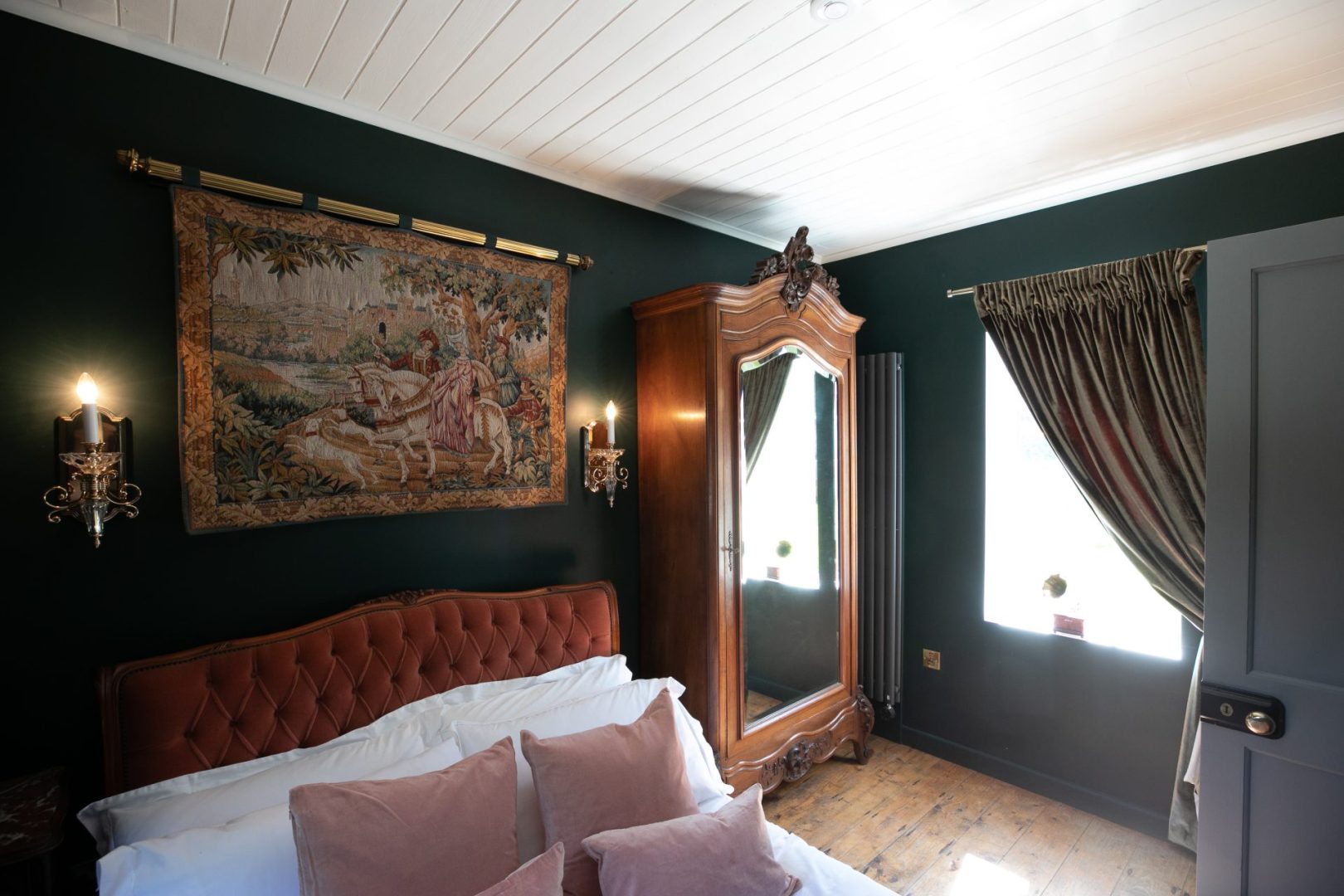
The Bathroom: Stylish and Functional
The bathroom was one of the most challenging spaces to renovate. Here’s how it looked before:

We completely reimagined the layout, replacing the old fixtures with a walk-in shower, a Burlington Edwardian-style vanity, and a medium-level traditional toilet. The elegant tiles, add a classic touch.
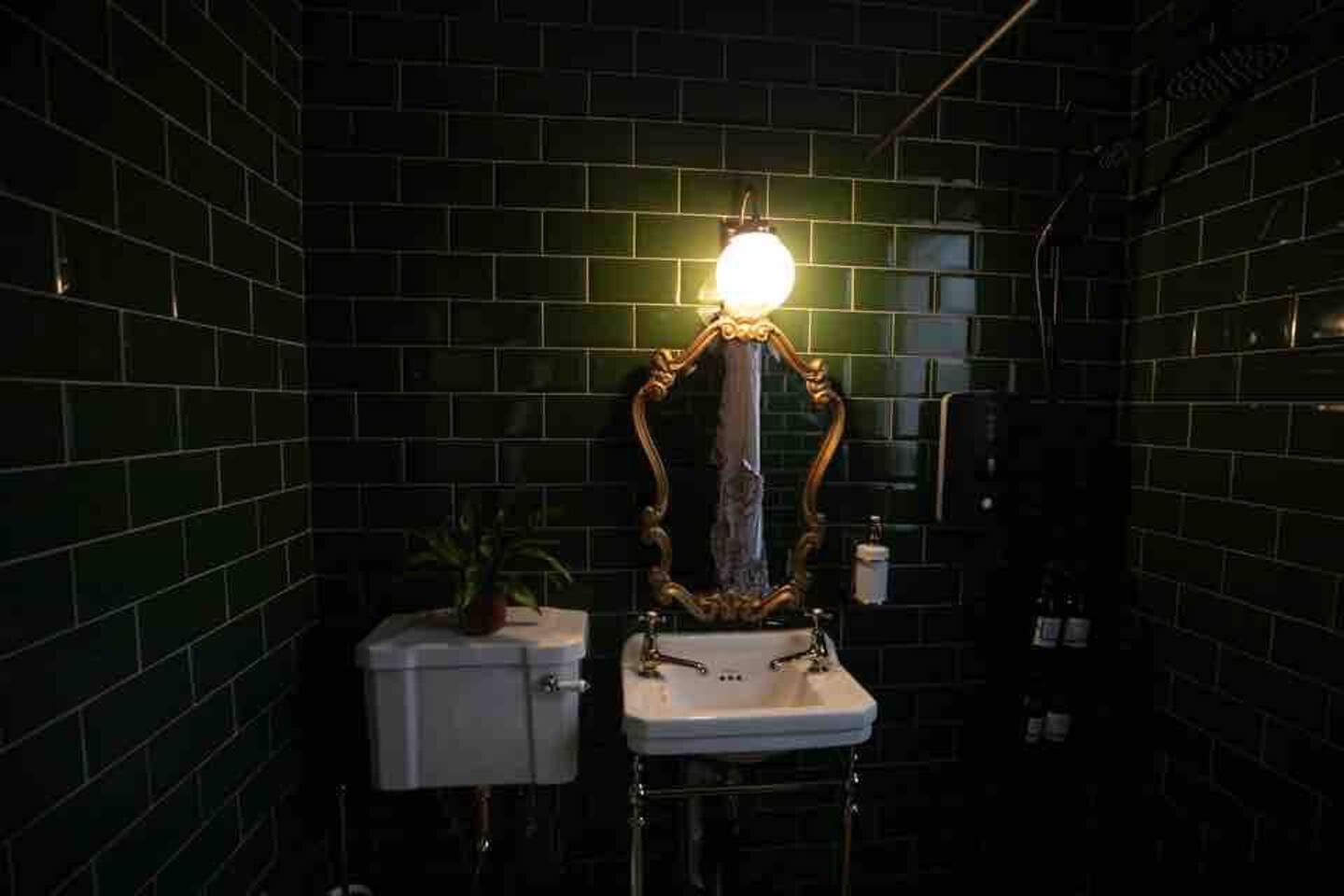
A Final Look
Today, the Gate Lodge is a shining example of how history and modern design can work beautifully together. Guests enjoy a cosy living room, a fully equipped galley kitchen, luxurious bedrooms, and a stylish bathroom. Visitors from Ireland, Europe, the US, and even Australia have already fallen in love with this hidden gem.

What’s Next?
Stay tuned for Part II of our Behind the Scenes series, where we’ll take you through the restoration of the Courtyard Suite. You’ll see how we balance preserving history while adding modern comforts to this beautiful estate.
(Photos: Before and after images highlight the transformation of each room, from tired and dated to elegant and inviting. A huge thank you to all our suppliers and our talented team, Pat Maher, Arkadiusz Budziak and Johnny Sinnott as well as Hugh Maher and John Laffan for making it all happen.)
If you wish to witness the restorations first hand: You can now book online https://mountcongreve.com/irelands-forest-hotel/
